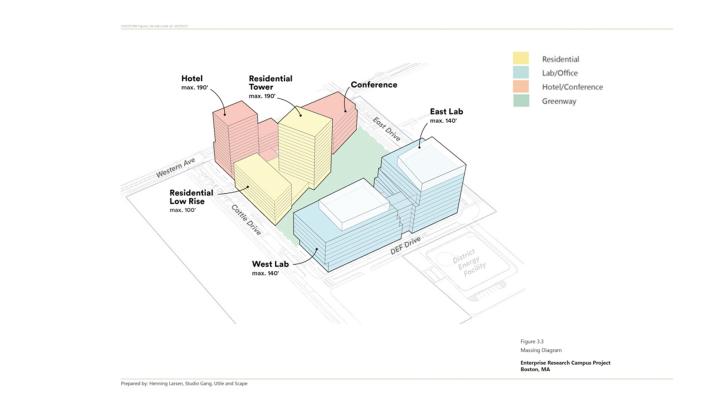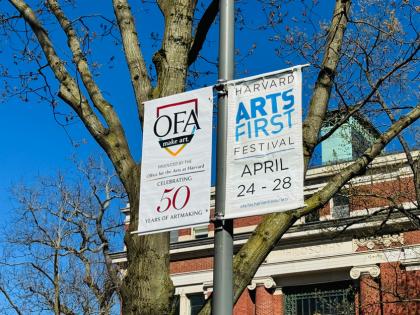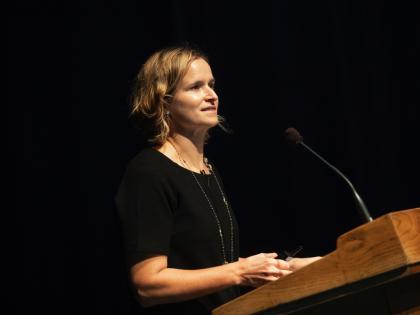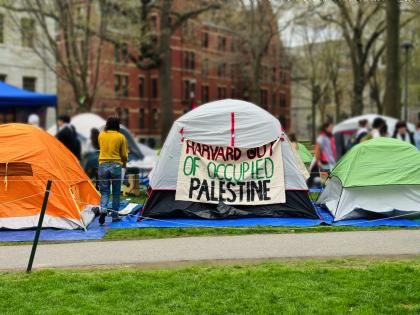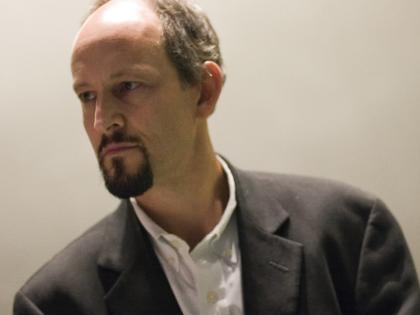The hotel, conference center, labs and residences that will rise on Harvard’s enterprise research campus (ERC) in Allston took visible form in early February when the University’s development partner, Tishman Speyer, filed a project notification form with the Boston Planning and Development Agency—detailing the first phase of construction, and sketching in a successor phase for construction at mid decade and after.
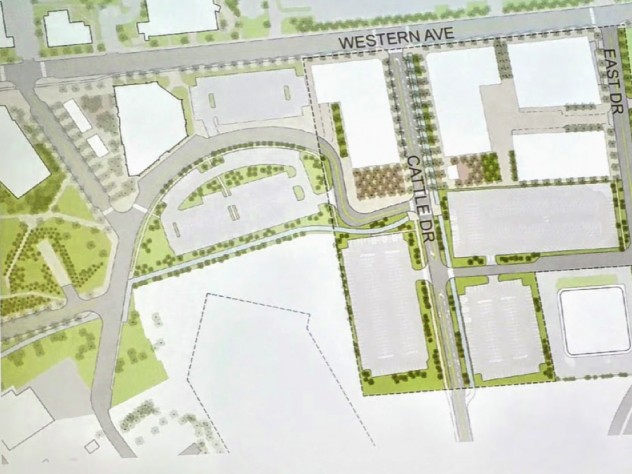
The original building layout as presented in 2017.
The 266-page filing gave the public a first look at the proposed massing and configuration of the buildings in this first of two planned phases of construction on the 14-acre complex. In an earlier January presentation to representatives and members of the local Allston community, Tishman Speyer representatives discussed their proposal, presenting what they described as a “refined and… improved plan” for the 900,000 square feet of new construction on the northern half of the site, along Western Avenue. Compared to earlier site plans, this one separates the hotel from the conference center, yet still allows a doubling of the public open space that had originally been envisioned. Two lab buildings with a shared loading facility have been located so that they will shield these outdoor public spaces from the existing district energy plant, which circulates steam and chilled water to structures in the area. The developers said they aspire to create “a four-season public realm,” including restaurants and retailers at the street level, that will serve as both a destination and a connection between Allston and the Charles River.
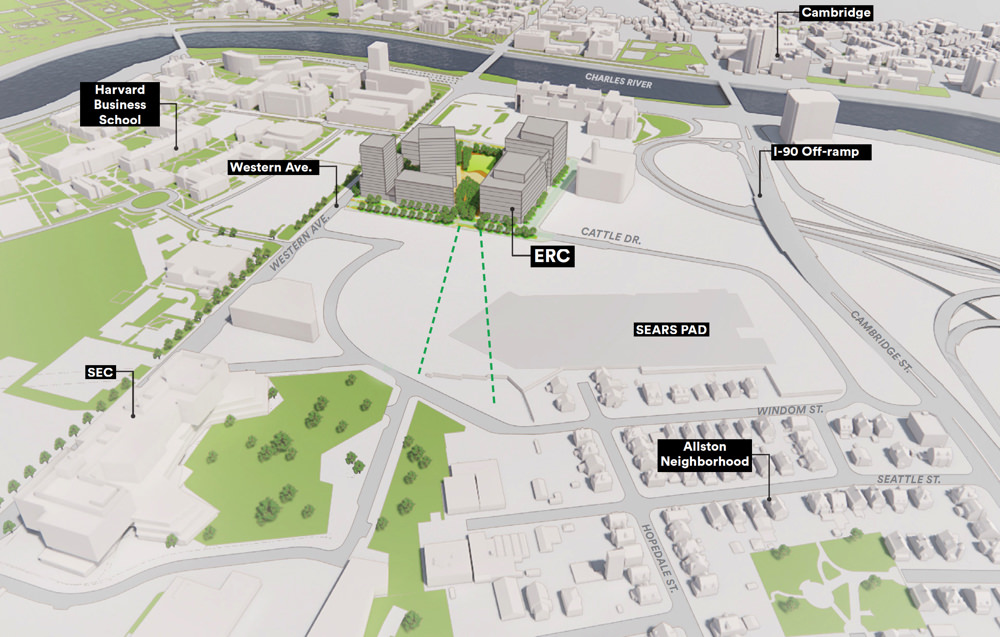
Looking northeast toward Harvard Square, this schematic shows the context for the first proposed phase of ERC development, which will take place between 2022 and 2024.
Studio Gang, the architecture and urban design firm led by Jeanne Gang, M.Arch. ’93, will co-lead the project design together with international architecture firm Henning Larsen. Harvard Allston Land Company CEO Thomas Glynn described Gang as one of the top architects in the United States, and said in an interview that “everyone was happy that someone of her caliber was taking this on.” The Tishman Speyer team’s proposal moves the conference center back from Western Avenue, and orients it to both that roadway and to pedestrians and cyclists coming from the direction of the Charles River. The open space in the plan lies behind the hotel and conference center, separating it from traffic on Western Avenue. And the residential buildings, the project proponents said, have been reconfigured into a combination “low- and high-rise structure to maximize sun penetration into the green” space. More than 13 percent of the units will be affordable, as defined by City of Boston guidelines. Boston-based design firm Utile will provide urban planning and local advisory services, while SCAPE will lead the landscape design for the project.
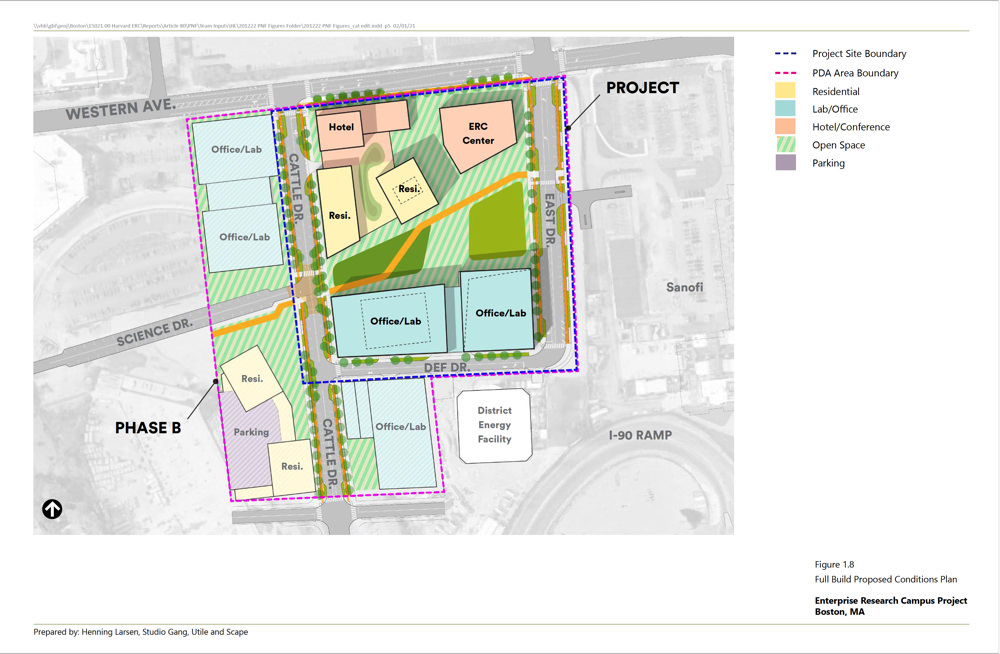
Tishman Speyer unveiled its vision for a second, post-2024 phase of development (outside the blue dotted line delineating the phase-one project perimeter) including an additional million square feet of office/lab and residential space.
Tishman Speyer representatives also gave a preview of their thinking for the second phase of development on the southern and western half of the ERC site. After the required community and Boston regulatory review processes, they envision an additional million square feet of new facilities: three more office/lab towers, two residential buildings encompassing 420 apartments, and a parking garage, in areas previously depicted as surface parking. But the precise mix of uses for this second phase, which will take shape after 2025, will depend in part on the success of the first phase, which the developer hopes will rise between 2022 and 2024. Notably, several Greater Boston developers have announced multi-hundred-million-dollar life-sciences projects in just the last few months on sites ranging from the waterfront Seaport district to the Fenway, South Boston, and Somerville, leading, as the Boston Globe recently noted, to a risk of overbuilding. But demand for housing remains extremely high in the Boston area, and seems unlikely to abate.
