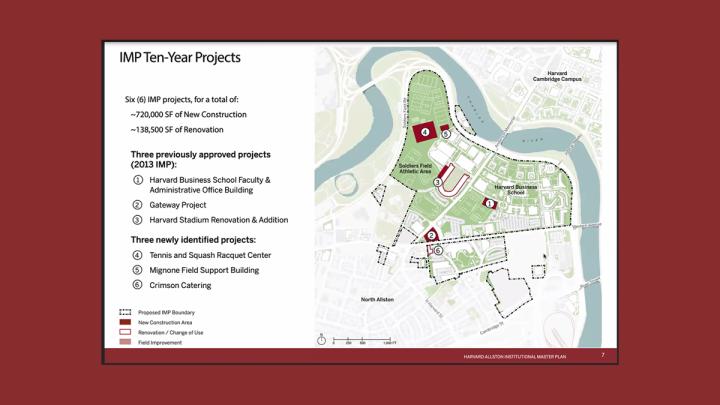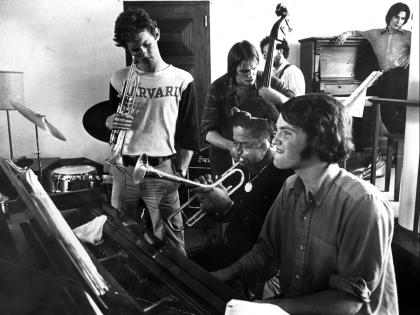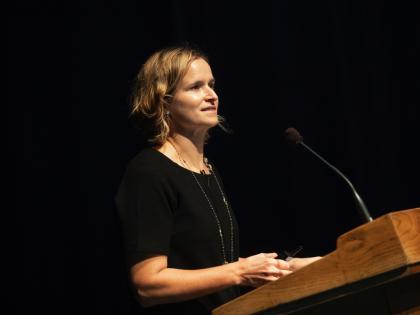Harvard previewed its plans for the next decade of construction on its 184-acre Allston campus at a public meeting hosted by the Boston Planning and Development Agency Tuesday night. The University expects to file its formal institutional master plan notification form (IMPNF) with the city later this week, with the aim of developing a completed 10-year institutional master plan (IMP) by late 2024 or early 2025. IMPs cover only institutional growth. In Allston, separate planning processes will soon begin for the second phase of the Enterprise Research Campus, a commercial development (the first phase is actively under construction); and preliminary regional planning with state and local partners has begun for Beacon Park Yards, a Harvard-owned former railyard that is envisioned as a new urban district, perhaps in the 2030s, after the Massachusetts Turnpike is relocated.
On deck are a total of six projects. Three—a new faculty and administrative office building at Harvard Business School (HBS), a “gateway” building at Barry’s Corner, and a renovation and addition to Harvard Stadium—were previously identified and approved as part of Harvard’s 2013 master plan. The other three projects identified during the Tuesday night presentation—a tennis and squash racquet center, the Mignone Field Support Building (for women’s rugby), and a food preparation facility for Crimson Catering (a division of Harvard University Dining Services)—are new.
Although Harvard’s 2013 IMP proposed about 1.4 million square feet of new construction, (including the Chao Center and Klarman Hall at HBS), the master plan governing the next 10 years contemplates a “more modest program” of expansion, explained Harvard Planning and Project Management (HPPM) director of planning services Alexandra Offiong: 720,000 square feet of new construction and 138,500 square feet of renovation. Elaborating on a few of the projects, she noted that the proposed “Gateway building” represents about 300,000 square feet, with “active ground floor retail and upper stories that would accommodate academic and institutional use.” The project, between North Harvard Street and Western Avenue, set beyond a grove of trees planted at the intersection of those roads known as Barry’s Corner, “would be designed to complement the mix of uses in the area,” Offiong continued, “and support the pedestrian environment” there.
The addition and renovation at Harvard Stadium, she continued, “would focus on continuing to restore the historic structure,” enhancing accessibility, and providing “a press box and locker rooms, as well as visitor support functions such as concessions and restaurants.” Another athletics project, the proposed tennis and squash facility, would provide courts for year-round use, replacing the existing Beren Tennis Center. Adjacent to that facility, the University hopes to construct a building with locker rooms, coaches’ offices, and visitor amenities for women’s rugby.
The final project described by Harvard’s planners would involve renovation of the kitchen facility at 168 Western Avenue, home to Swissbakers. Although the café will remain, the company no longer uses the kitchen, so the University hopes to repurpose that portion of the property for use by Harvard’s own Crimson Catering service.
As part of the master planning process that will unfold during the year ahead, Harvard expects to work with the Harvard Allston Task Force and other government leaders to put together a community benefits package. Mark Handley, Harvard’s managing director of government and community relations, Boston, expressed the University’s desire to continue the benefits negotiated 10 years ago, such as the programs in education, arts and culture, and workforce and economic development at the Harvard Ed Portal in Allston, while maintaining future programmatic flexibility. The $43-million Allston benefits package negotiated in association with the 2013 IMP, finalized the following year, focused on education, development of public spaces, grantmaking, and housing.







